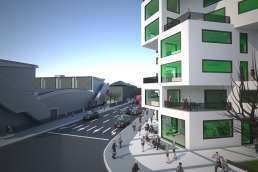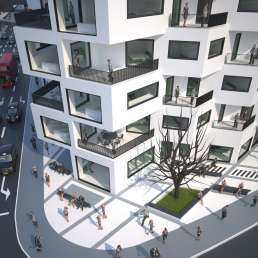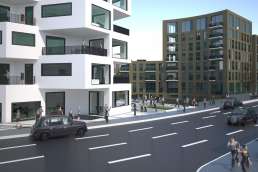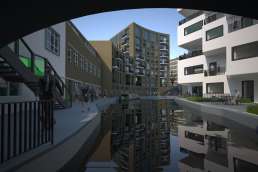London, United Kingdom
Residential, 7560 sqm

London, United Kingdom
Residential, 7560 sqm

London, United Kingdom
Residential, 7560 sqm

London, United kingdom
Residential, 7560 sqm

London, United Kingdom
Residential, 7560 sqm

London, United Kingdom
Residential, 7560 sqm

London, United Kingdom
Residential, 7560 sqm

London, United Kingdom
Residential, 7560 sqm

London, United Kingdom
Residential, 7560 sqm

London, United Kingdom
Residential, 7560 sqm

London, United Kingdom
Residential, 7560 sqm

London, United Kingdom
Residential, 7560 sqm

London, United Kingdom
Residential, 7560 sqm

Camden Point
“Blurred Boundaries: Merging Interior and Exterior”
The site, positioned between Regent’s Canal, Camden Road, and Camden Street, occupies a prominent corner plot, bounded to the north by the canal, to the west by Camden Street, and to the east by Camden Road. It sits strategically between the Camden Road Railway and Camden Town tube station, marking a key urban junction.
The proposed eight-story residential building will offer 44 units, integrating both market and affordable housing. The ground floor includes office spaces and a café, enhancing the area’s vibrancy. Each residence features a private balcony with panoramic views of Regent’s Canal and the surrounding area, complemented by a rooftop terrace and indoor amenities.
The design responds to the surrounding conservation area with a refined, contextual form that respects neighboring buildings while subtly contributing to the area’s character.
By fragmenting the mass into distinct volumes, the project mirrors the site’s urban context, reinforcing the townscape and offering a visual dialogue between the modern Sainsbury’s building and the new Twyman House. This bold architectural gesture redefines the site as a gateway to Camden Town, uniting its varied architectural language.
ProgramHousing, Offices, ShopsMaterialWhite Concrete, Black Steel, Tinted GlassLocationCamden, United KingdomDate2012 - 2014ClientDeauvilles SecuritiesArchitectHof Architects, LondonStructural Eng.Fluid Structures, LondonTypeCommissionStatusPlanningSize7560 m2Site1850 m2