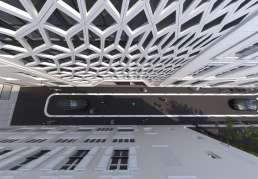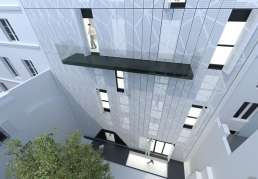Paris, France
Residential, 1050 sqm

Paris, France
Housing Complex

Paris, France
Residential, 1050 sqm

Paris, France
Residential, 1050 sqm

Paris, France
Housing Complex

Paris, France
Residential, 1050 sqm

Paris, France
Residential, 1050 sqm

Paris, France
Residential, 1050 sqm

Cross House
“Facade as a Claustra”
The site is located in a cul-de-sac in the Marais, behind the Place des Vosges. The design proposal aims to replace the existing 1960s factory building.
The six-story residential building will feature five units and a garden at the rear. The design is positioned in a prominent location, bridging the gap between two existing structures.
The facade is composed of two layers: a curtain wall and a perforated concrete skin. The perforations on the outer skin create an impression of tension: vertically, from one side of the building to the other, and horizontally, between the earth and the sky.
The entrance is created by lifting the surface like a theater curtain, enticing the visitor into the third dimension.
The project palette consists of:
• Two geometries: regular and fluid
• Two materials: concrete and glass
• Two colors: black and white
ProgramHousingMaterialWhite Concrete, Black Steel, Tinted GlassLocationParis, FranceDate2013 - 2017ClientSCI Berard ExchangeArchitectHof Architects, LondonDesign TeamStephane HofStructural Eng.Gec Ingenierie, ParisGilles LardeuxServices Eng.Gec Ingenierie, ParisPhilippe VivierElectrical Eng.Gec Ingenierie, ParisRené AndrianTypeCommissionStatusPlanning Permission GrantedSize1050 m2Site330 m2BudgetConfidential